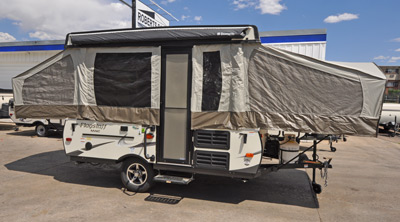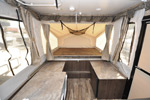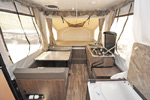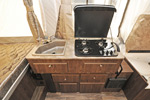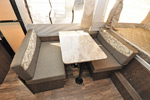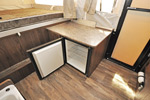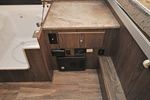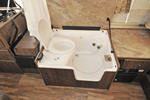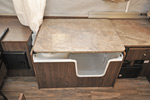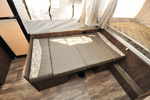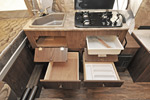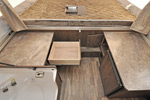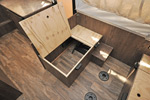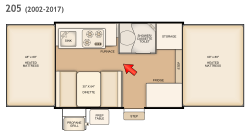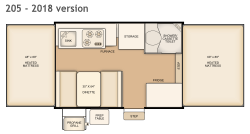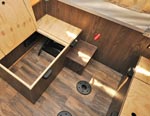archived pages may contain outdated information
Flagstaff 205 - Bottleneck Edition*
- (2002-2017)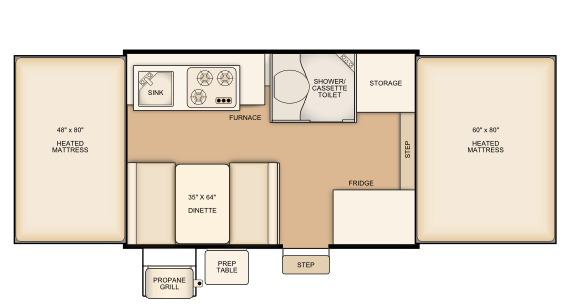
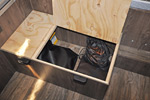
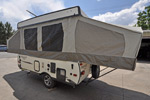 (Early Model 2018 shown)
(Early Model 2018 shown)
*"Bottleneck Edition"
From 2002 through 2017, the 205's cassette toilet was positioned across from the entryway into the camper. This created a bottleneck between the galley/dinette area and the rest of the camper. This problem was most evident when cooking because the galley is on the opposite end of the trailer from the refrigerator, so retrieving things from the fridge or returning leftovers to the fridge meant moving across the camper, past the bottleneck, every time.
Flagstaff modified the layout in 2018 where the cassette moved to the front corner of the box and the cabinet moved between the cassette and galley. It may seem like a minor change but those extra few inches of space between the galley/dinette area and the rest of the camper makes a pleasant difference in the usability of the 205.
Here's the new layout:
Highlights
- The only 10' Flagstaff pop-up with an interior shower/cassette toilet.
- Full walkway from end to end makes getting to the end beds easy.
Specifications
- Box Size: 10'
- Open Length: 20' 1"
- Travel Length: 15' 3"
- Travel Width: 7' 6"
- Dry Weight: 1997 lbs (brief weight explanation)
- Hitch Weight: 230 lbs
- GVWR: 2956 lbs
- Coupler size: 2"
- Sleeps: 6 (technically--please see Not All Dinettes Are Created Equal)
- Beds:
- 80" x 60"
- 80" x 48"
- 64" x 35"
Features
- Interior shower/cassette toilet
- 6-gallon water heater with direct-spark ignition
- Exterior shower fixture
...as well as these features standard with the MAC series:
- Dometic 1.9 cu. ft. 3-way refrigerator
- Suburban 19,000 BTU furnace with automatic ignition
- Interior 3-burner stove
- Exterior propane grill
- 20-gallon water tank
- Overhead cabinet
- Group 27 battery pack
- 110V heated 3.5" foam mattresses
- Privacy curtains
- Powered roof vent
- Prep table (hangs outside next to the grill)
- 1-piece door
- Awning
- 20# propane tank
- 13" aluminum wheels
- Spare tire (with a steel wheel)
- Electric brakes
(Other features and minutiae detailed in Standard Features)
Notes
The wheel well cover extends into the dinette area (it has to--no choice given the layout) resulting in decreased the leg-room.
Comparable Model
- 228 w/shower - The 205 is the only 10' Flagstaff with an interior shower/cassette toilet so nothing is directly comparable to the 205. The 228 w/shower is close, though, with similar features in a 12' box.
Please note: this is a "brochure page" intended to provide information about a particular model Flagstaff offers--it does not necessarily mean we have this model in stock. Any pictures on brochure pages represent a given model's design but do not necessarily depict an individual camper available for sale and may contain optional equipment. Please see "Features" (above) for included equipment and please check New Campers In Stock for our current inventory.Thank you!
Weights and capacities are estimates and may vary based on how individual campers are outfitted. In Flagstaff's brochure they note: "The load capacity of your unit is designated by weight, not by volume, so you cannot necessarily use all available space when loading your unit."
Privacy © 2009-2024 Roberts Sales. All rights reserved.


